more about marga comas interior design?
Follow us on these Soc. Networks.
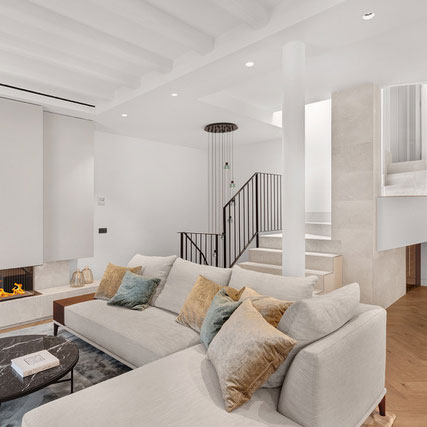
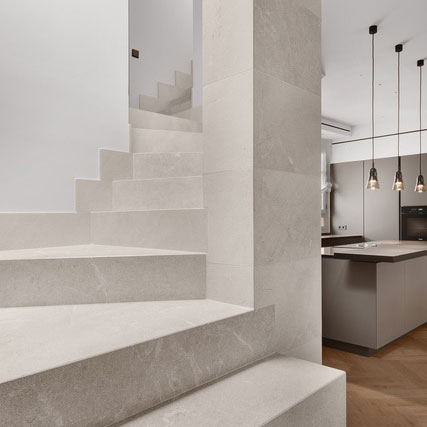
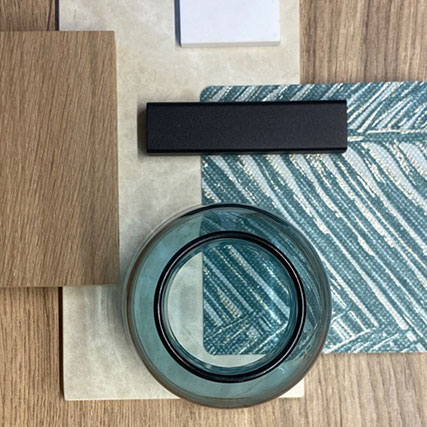
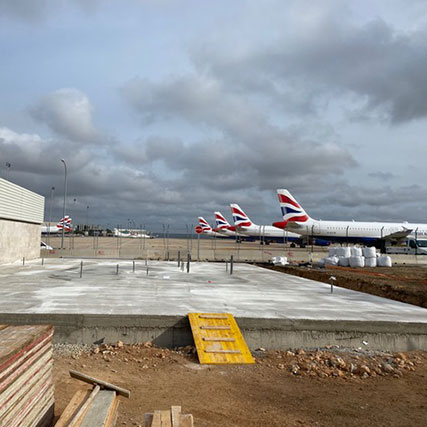
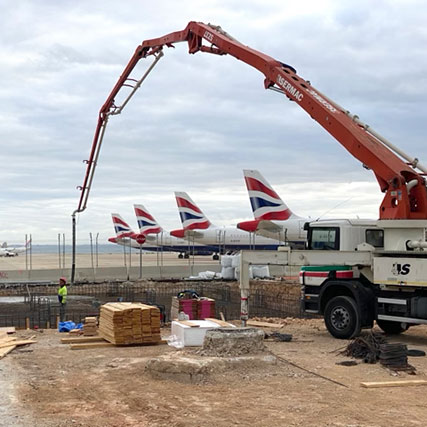
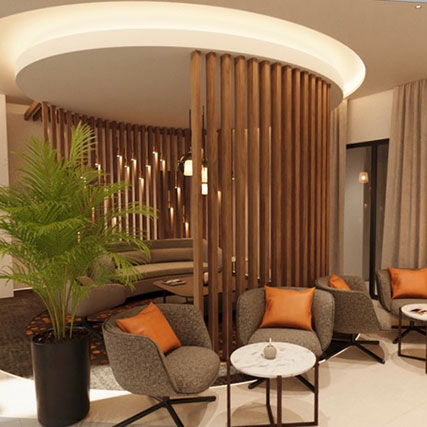
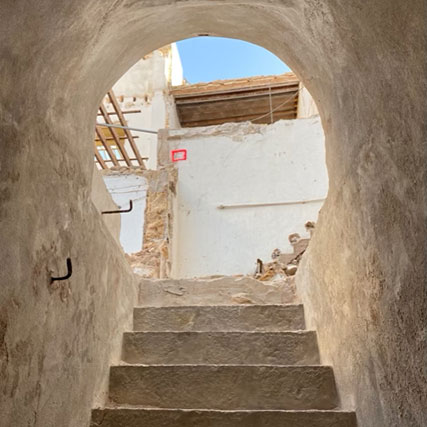
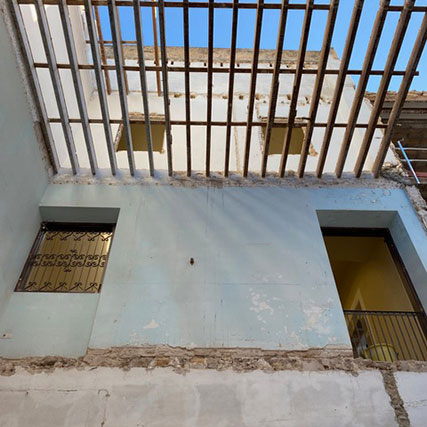
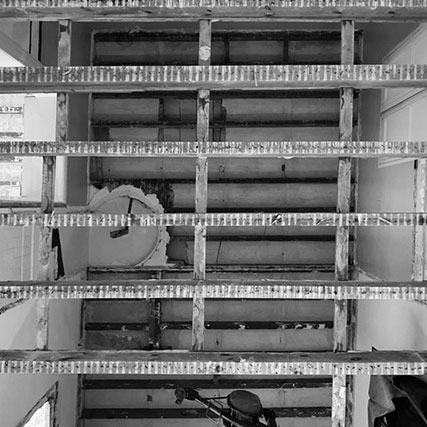
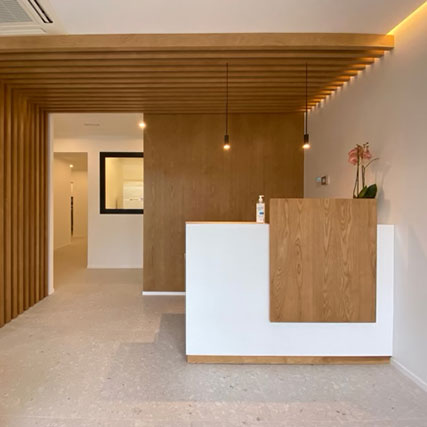
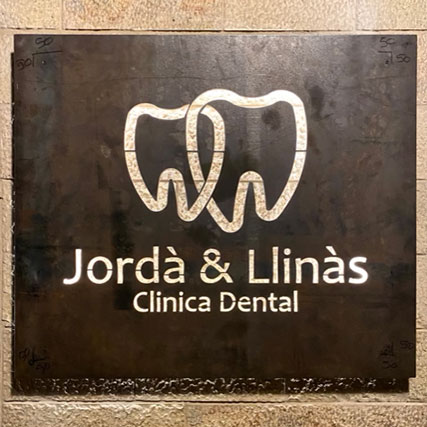
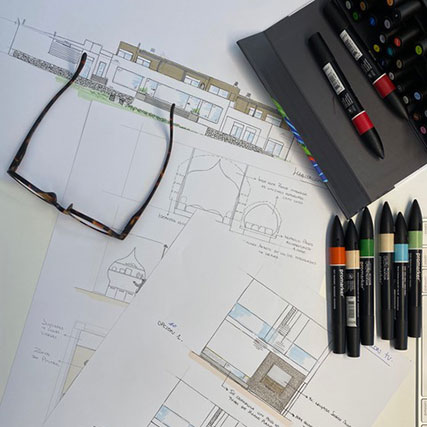
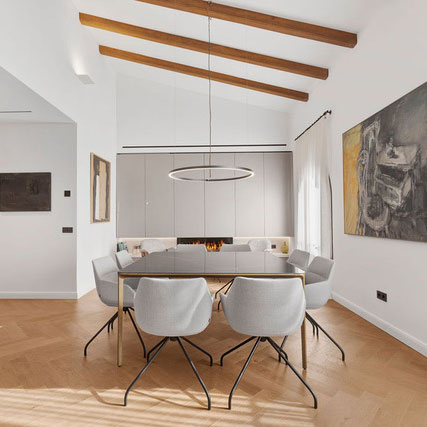
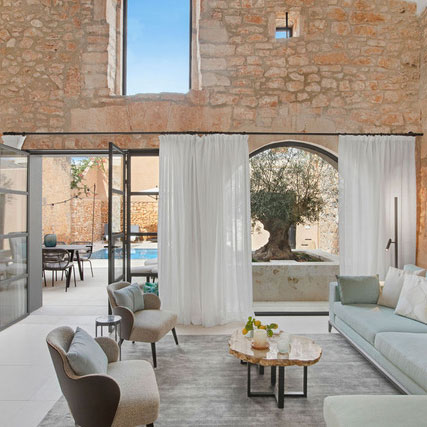
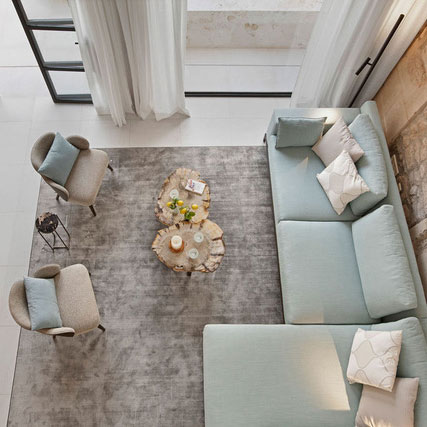
Comprehensive reform of a single-family house in the old town of Palma, for its conversion into 5 independent houses for rent + 1 guest house to be rented by the tenant of the house who needs it at any time. Of these houses, we find 3 of a larger size, wide spaces and very generous ceilings, and 2 of smaller surface.
322m² Duplex with wide and high spaces.
The design of the house seeks to have very comfortable and relaxing spaces, aimed at enjoying as much light as possible.
It is a very bright house made with materials that are very characteristic of Mallorca, stone and wood, with many details that give it the character of the old town and a large family house in the center of Palma, which we now see as small palaces.
The property is divided into 2 heights. On the ground floor -corresponding to the second floor of the building- we find a large kitchen presided over by a large and comfortable island, covered by a line of stools that invite you to cook in company and have a glass of wine.
On this same floor, which you access directly with the lift, there is also a spacious and spectacular dining room, in which a beautiful three-meter table surrounded by comfortable armchairs and bathed in the light of some beautiful lamps with glass balls, which give this space the most classic touch.
A huge and beautiful double-height room, with a ceiling of huge wooden beams, exactly imitating both the dimensions and finishes of the old roof, which had to be demolished during the work.
The space is wide, bright, in which you can see restored arches and ‘marés’ sandstone walls, which do belong to the old building, as well as some frescoes dating from the 15th century. A precious find during the construction work that gives the building a special and truly unique charm.
Several frescoes were found on various different walls and all were catalogued, but only the best three have been restored. One is in the loft that gives access to the upper floor and the terraces, and the other two are found in the master bedroom of the house.
The house has two spacious terraces. One with a porch with barbecue and a large table for several diners, and another at the highest point of the building, to relax with spectacular views of the city.
247m² Duplex with wide spaces and high ceilings. Very bright spaces and uneven ceilings to show a beam that recalls the old beam of this type of house. The first ‘impressive touch’ of the house is the access door, a door that was already in exactly the same place and that has been completely restored, giving it back the splendor it had at the time… It is a very old pivot door with a very special and rudimentary pivot.
The hall of the house gives access to a large kitchen with an island and a relaxation space to have a wine while accompanying the person who cooks, and to a beautiful dining room presided over by a Michelangelo white marble table surrounded by nice armchairs. But the point is found in a beautiful antique mahogany wood display case, which has also been restored with just enough space to make it shine again. We also access a spacious living room, presided over by a wood-burning fireplace and with a large balcony facing the outside square.
Two main rooms, each one studied and designed differently but always within the same common thread, designed to each have its own character, being classic, soft, calm…
And we cannot forget the basement, a beautiful multipurpose space -games room, bedroom, television room…- which is accessed from the hall by a spectacular iron spiral staircase. A unique space, in which both a ‘marés’ sandstone arch and the imposing wooden ceiling have been restored, in which some very old polychrome tablets have even been discovered, with a pleasant semi-outdoor space that serves as a courtyard of the house.
240m² House with wide and luminous spaces and high beamed ceilings. The main feature of this house are the exterior spaces of the building, which only this wonderful house enjoys, having direct access from the spacious and bright living room – dining room – kitchen.
It is a beautiful courtyard with a swimming pool, treated in turn with fountains to be able to feel the freshness of the water throughout the day… A courtyard whose pebble pavement recalls the typical Mallorcan courtyards and which, like these, we find some stone strips separating the sections of boulder whose center is the same center of the courtyard. It also has an area of plants that give it a very fresh image.
The interior of the house follows the same characteristics as the rest of the houses. Herringbone wood floors with a perimeter strip and with the detail of a brass line between both materials, which offers an elegant finish that draws attention in all the noble rooms of the homes.
The houses have an EXTERIOR SPACE where you can ‘feel outside’, in contact with the outside.