more about marga comas interior design?
Follow us on these Soc. Networks.
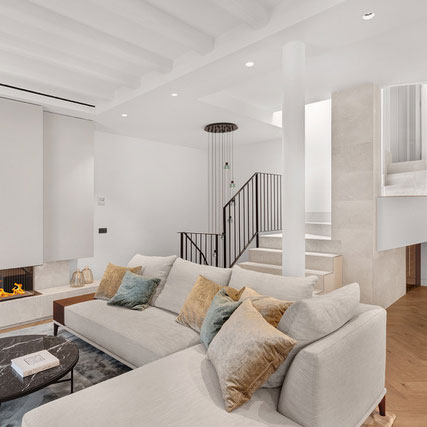
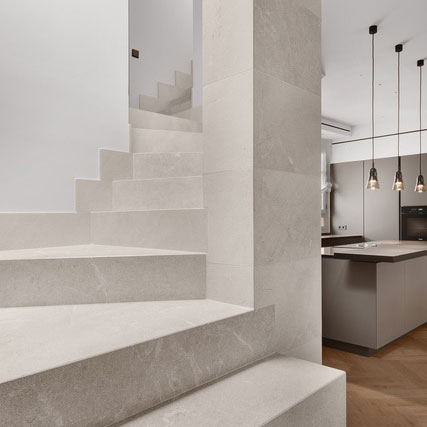
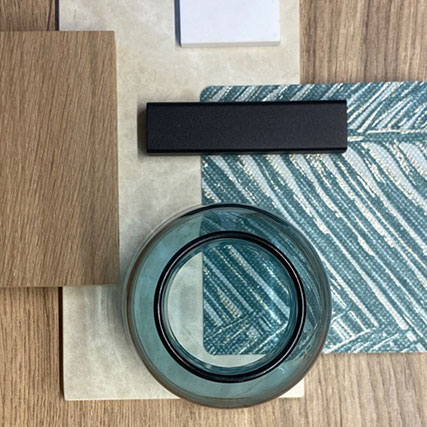
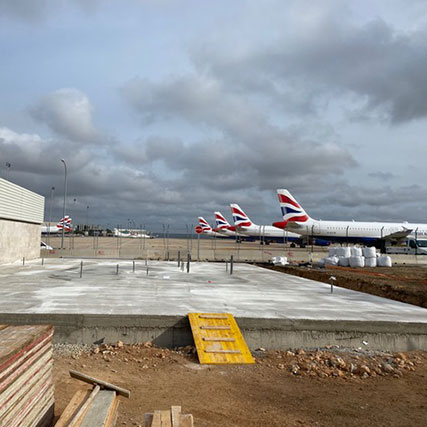
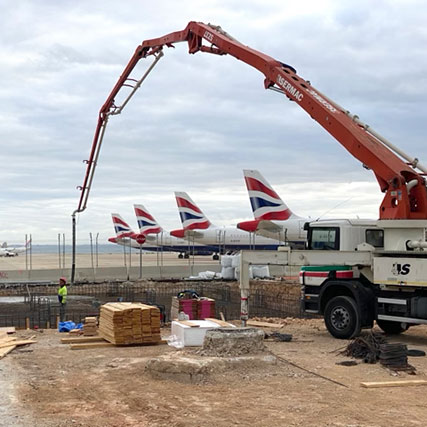
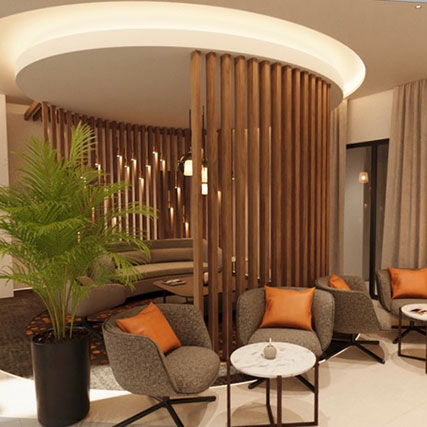
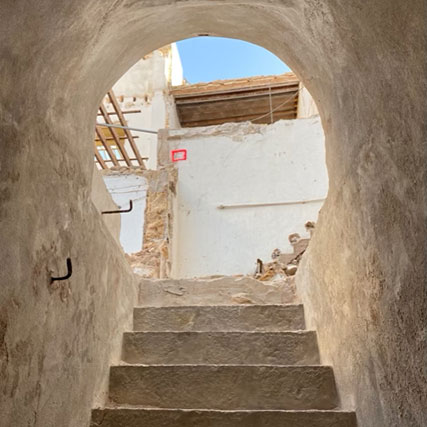
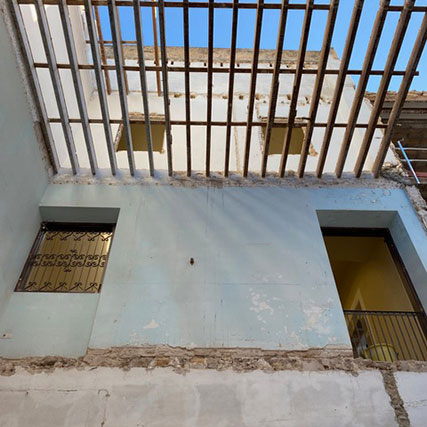
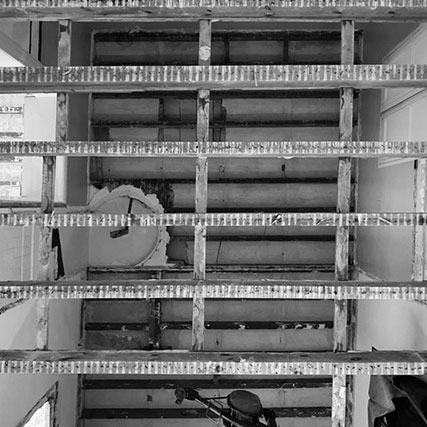
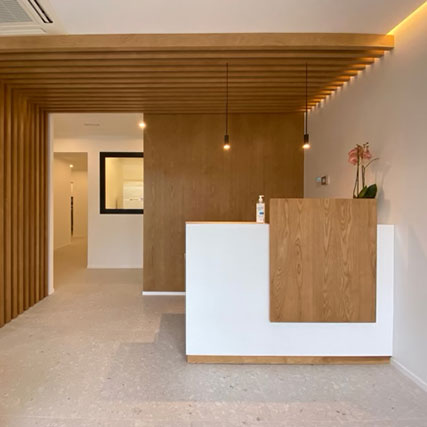

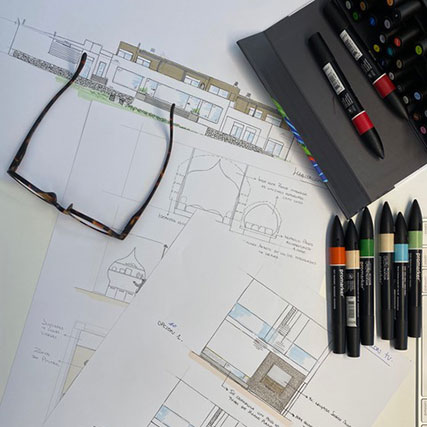
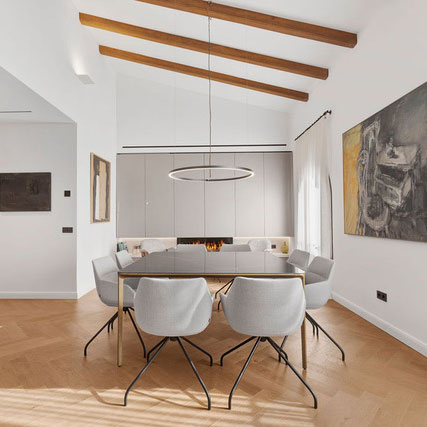
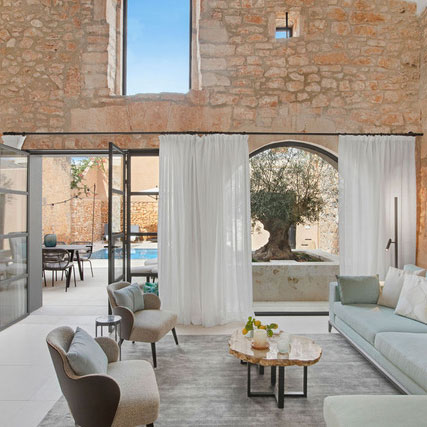
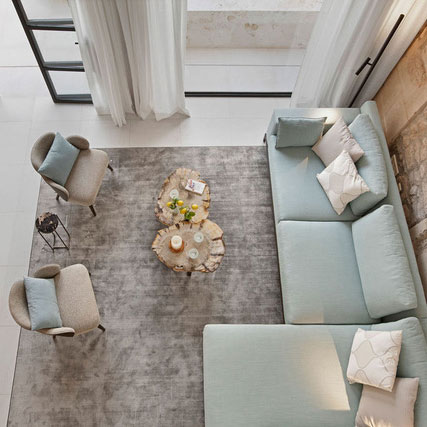
It is made up of open spaces. The different spaces have been integrated into one, communicated without any dividing system to have a total control of the spaces.
Lighting is a priority in this project; this is why light colours are used to enhance the light projecting it into all the corners of the rooms. Comfort has also been taken into account; this is why the kitchen and the dining room are combined in a single space, achieving a better use of the space and there are unobstructed views towards the outdoor terraces and the garden.