more about marga comas interior design?
Follow us on these Soc. Networks.
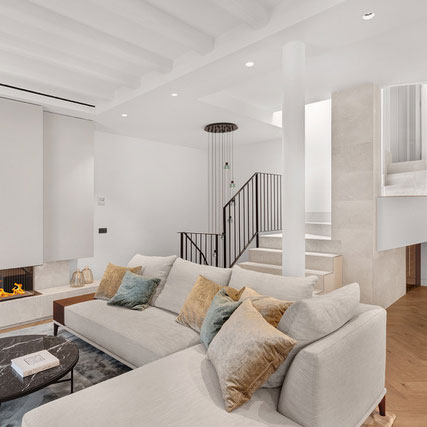
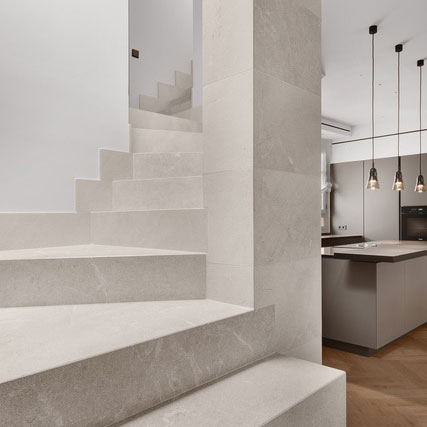
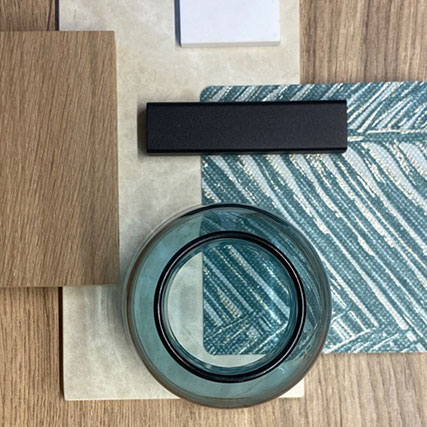
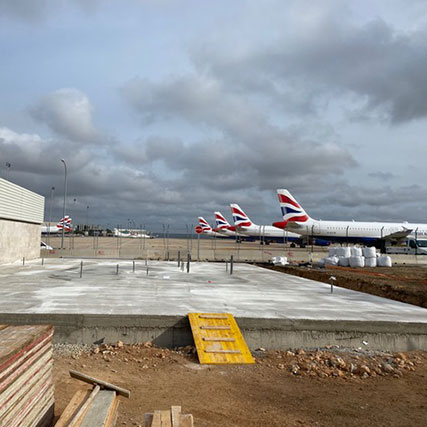

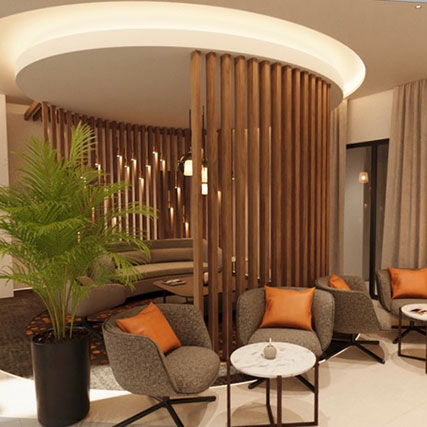
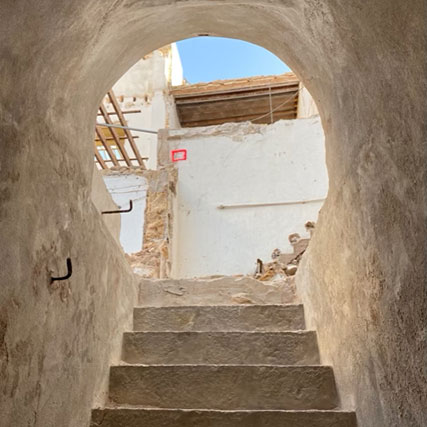
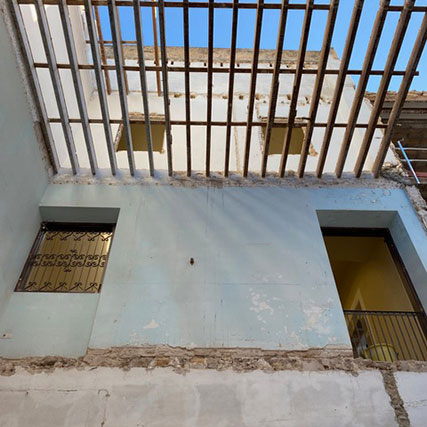
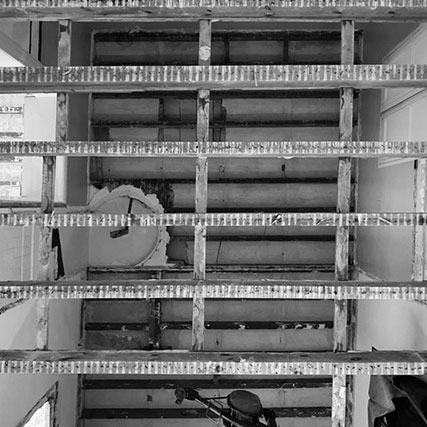
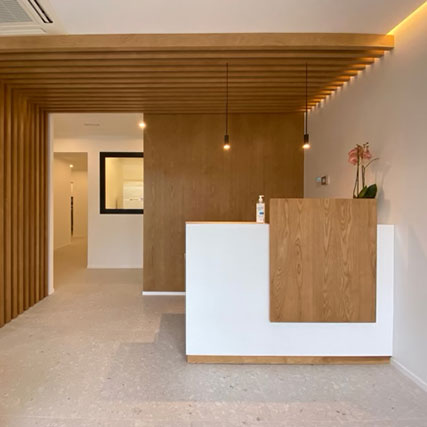

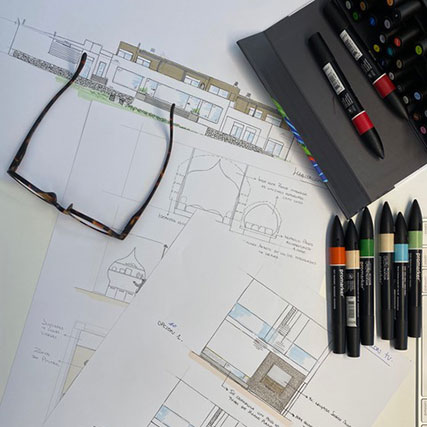
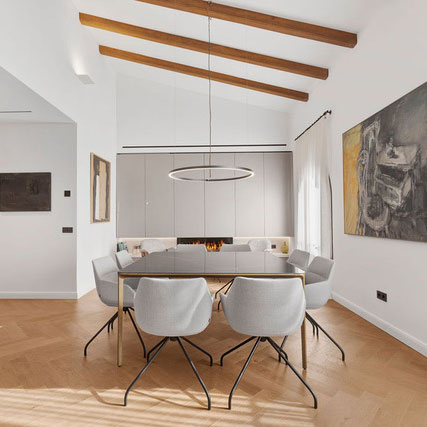
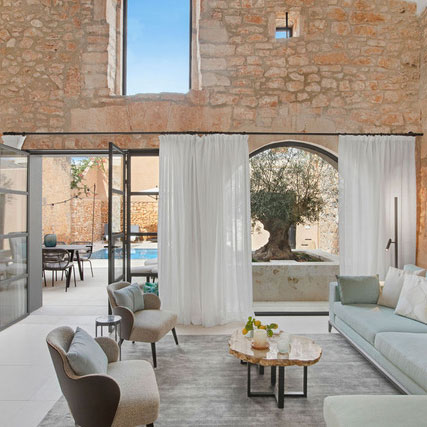
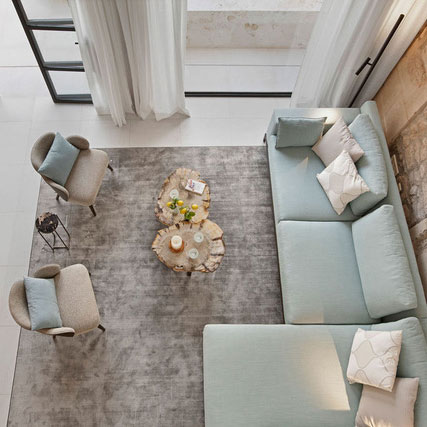
The architecture, in this case, was a major challenge due to the shape of the house, the floor plan was somewhat strange.
And since it had to be kept, we discarded wide spaces to focus, during the whole process of the project, on the amount of light that comes into each of the rooms of this house.
The materials used on this occasion are stone and wood, perfectly combining the natural colour of the oak wood with the precious grey of the stone.